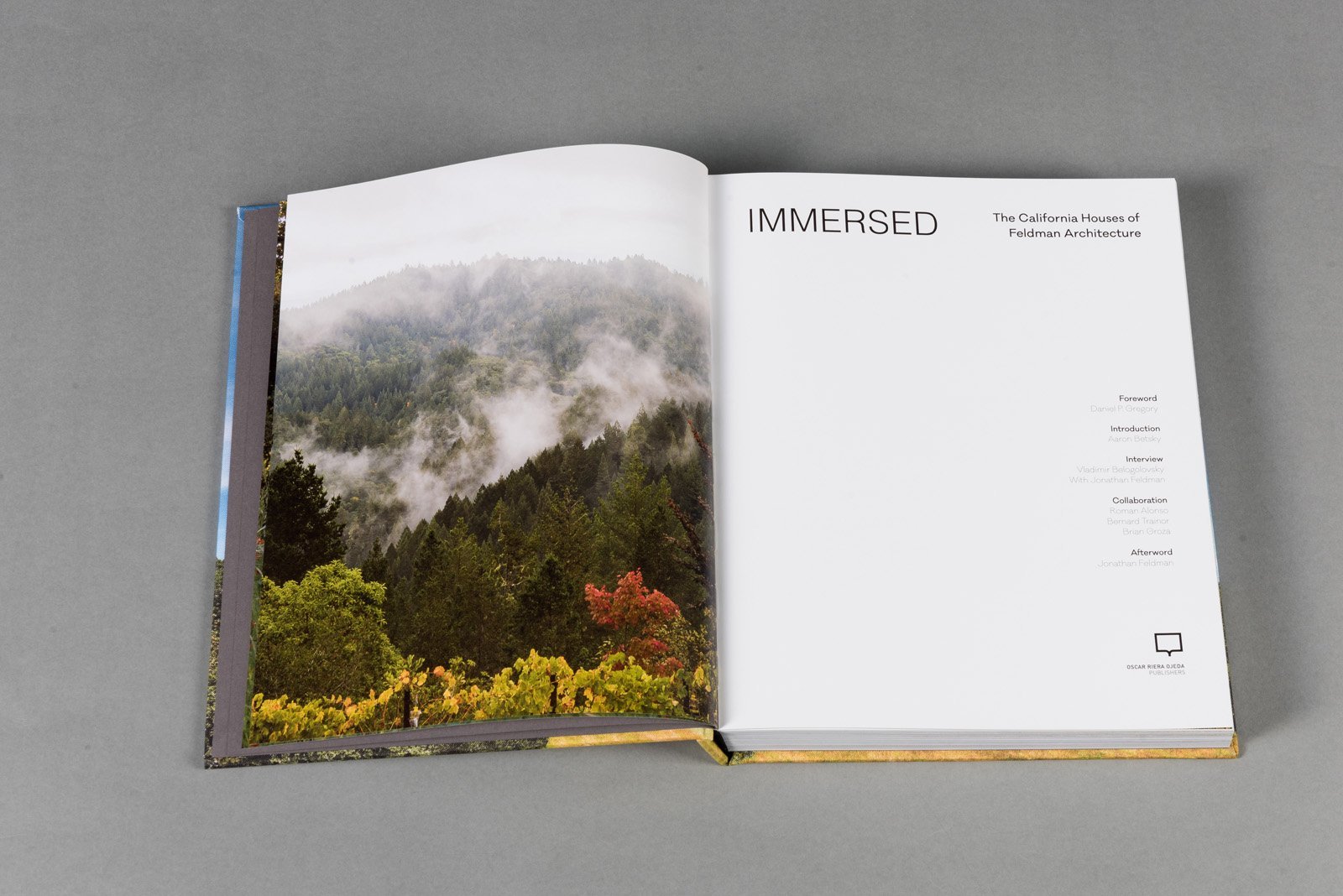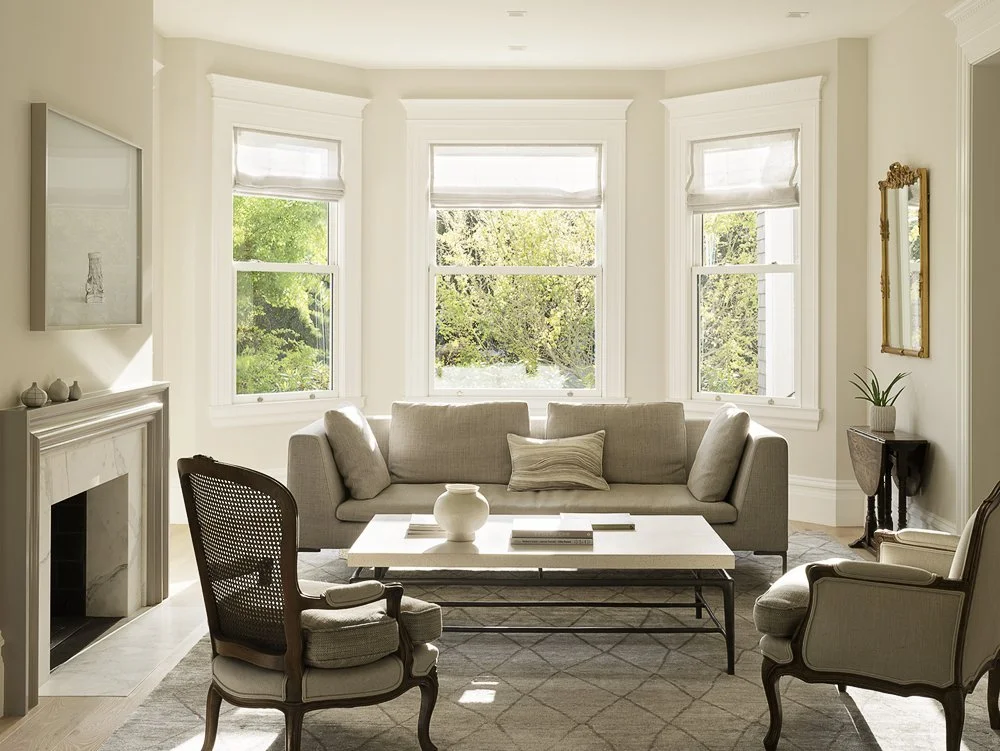Books: Immersed-The California Houses of Feldman Architecture
Feldman Architecture's iconic homes etch California's dramatic landscape like exquisite haiku poems. In time for the holidays, the San Francisco-based studio releases its book Immersed - The California Houses of Feldman Architecture, representing 20 years of modern residential work. Available on Dec 01, 2021, from Oscar Riera Ojeda Publishers, the monograph showcases Rural, Suburban, and Urban projects. Along with the lyrical images, the book includes a foreword by architectural historian Daniel P. Gregory and an introduction from art, architecture, and design critic Aaron Betsky. Architecture writer Vladimir Belogolovsky interviews Jonathan Feldman while the founding partner provides the afterword reflecting upon the values and aspirations that unify the company's portfolio and inform its vision for the future.
Butterfly House, one of the rural projects featured in the book, is located in the Santa Lucia Preserve, a 20,000-acre private development and land trust near Carmel, California. The inspiration for the house came from the clients seeing butterflies alighting on the meadow site. Feldman Architecture designed a compound divided into three pavilions, each with a separate function: the central pavilion houses the main living, dining, and cooking spaces, flanked by pavilions for sleeping, bathing, and relaxing. Eloquent butterfly roofs unify all of the wings.
Suburban: Surf House, Photography: Joe Fletcher and Stephen Kent Johnson
Feldman Architecture collaborated with Los Angeles-basedCommune Design on the bohemian Surf House. The residence sited on a bluff above a surf break in Santa Cruz, California, is lined inside and out with Monterey Cypress salvaged locally. To minimize waste in the milling process and trunk use, the team integrated every level of wood grade into the design. Because of the salt air, natural materials that patina with time, including soapstone, plaster, concrete, and unlacquered copper and brass, were chosen.
Even a San Francisco Edwardian can be updated to be a sustainable and functional modern home without sacrificing its history. Feldman Architecture respected the house's original shingle-and-brick style while giving it a new floor plan with a central staircase surmounted by expansive skylights that harvest natural light. French doors on two levels provide connections to the vast yard. The team installed sustainable features, many of them subtly hidden, on the property and achieved LEED Platinum.





